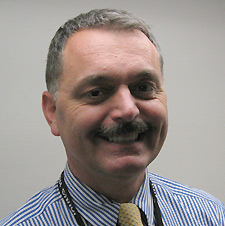 The dust is settling and the end is finally in sight! If the construction schedule stays on target, the Core Lab will move into its new space on the weekend of January 14 and 15th of 2012. The Blood Bank and our patients are scheduled to move into the new building the weekend of January 28 and 29, 2012. This will be an exciting time to many. A few of your co-workers were probably around for the July 1981 Core Lab move into the Meyer basement. Basically the same process, but the lab instrumentation today is a little more challenging to move.
The dust is settling and the end is finally in sight! If the construction schedule stays on target, the Core Lab will move into its new space on the weekend of January 14 and 15th of 2012. The Blood Bank and our patients are scheduled to move into the new building the weekend of January 28 and 29, 2012. This will be an exciting time to many. A few of your co-workers were probably around for the July 1981 Core Lab move into the Meyer basement. Basically the same process, but the lab instrumentation today is a little more challenging to move.
The details of the new laboratory planning go back to late 2004. The first rough lab concept drawing was completed in January 2005 with significant details completed by December of 2005. Over the course of the next two years, the lab was relocated to the Adult Tower B1 level and enlarged from a 6,000 sq/ft satellite to a 23,000 sq/ft complete service Core lab. Our full service Blood Bank is located on level 3 – adjacent to the GOR’s and directly lined up with the existing Weinberg-3 ORs. The Critical Care Lab will be located on level 5 adjacent to the Cardiovascular ORs. The Emergency Department is located directly above the new Core Lab on the ground level. The addition of the Roche Robotics System with 11 analytical instruments and a new Hematology automation line will provide enough redundancy and analytical horsepower to meet the clinical needs for all of our customers in one clinical area.
We have just entered the final phase of design validation. Assuming things stay on target, we hope to be installing the lab casework late 2010 /early 2011. The new Roche Robotics line will be installed late August 2011 with the hope that we can begin testing and validations on the equipment as early as September 2011. We have at least 3-4 full months of both analytical and interface testing to bring this system live. The hematology solution will hopefully be right behind our Chemistry planning but these details are not as firm.
Last week, Greg Gerhardt, Dr. Lori Sokoll and I were able to visit the new Core Lab space. Although the final details are still being completed, we are very close to a milestone phase calls “substantial completion”. Here are a few of the details from our adventure:
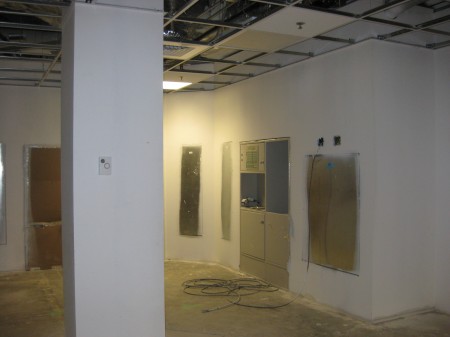
The Pneumatic Tube Station will have a central receiving island behind the column in the picture. One of three tube stations has been installed for testing. Each unit will have a dedicated inbound and outbound pipe. Hopefully this will eliminate the outbound back-ups of carriers.
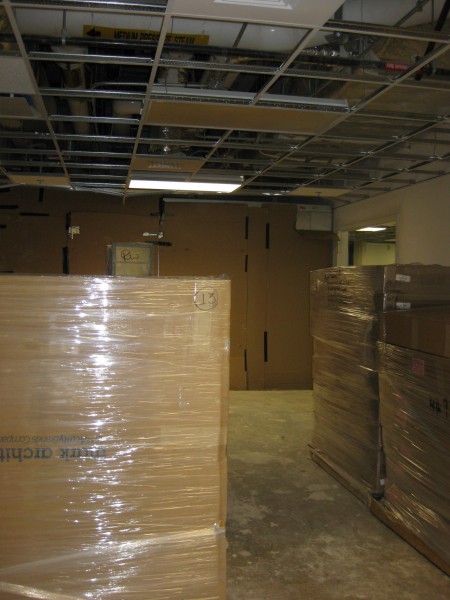
A view of the Chemistry storeroom and the walk-in refrigerator. There will be dedicated storage areas in close proximity to the actual workstations for Chemistry, Processing, Phlebotomy, Customer Service, and Hematology/Coagulation.
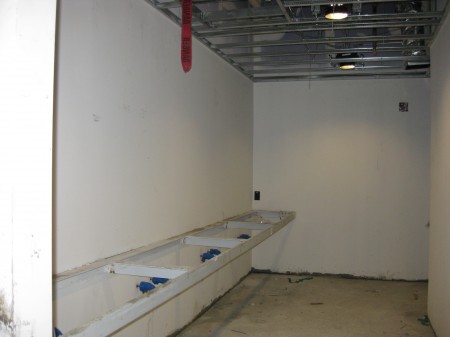
This will become the sink area in the women’s bathroom. These areas have been adequately sized to handle the number of employees that reside in the Core Lab work area.
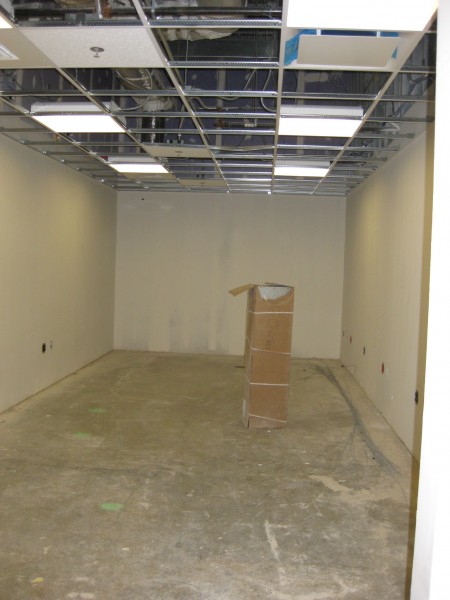
The workspace for the Lead Medical Technologists and Technical Specialists is isolated but adjacent to the clinical testing space.
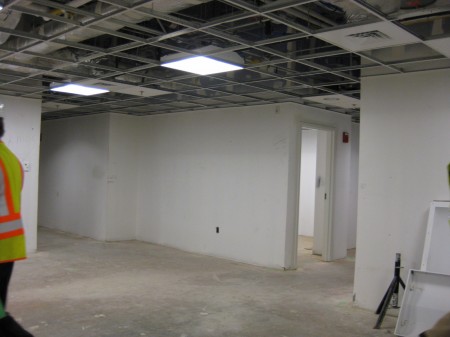
The office/reception area has two entrances. A public entrance right off the elevator corridor and a side entrance connected to the lab. The individual faculty, supervisor, and support offices are located down the two hallways.
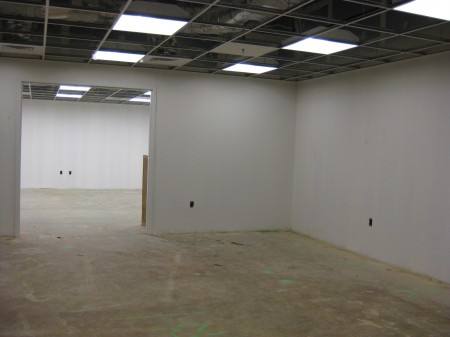
The break room is contained within the lab space and has French doors that connect to the Core Lab Conference room. They will remain closed most of the time but will be opened for selected events.
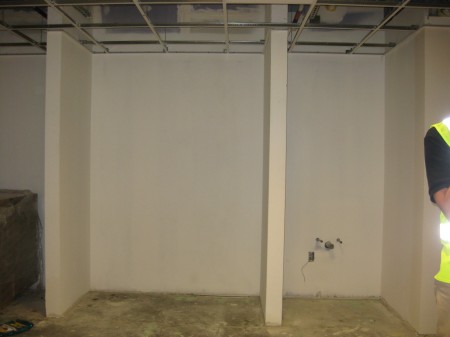
Lab coats “in use” will be stored on numbered hangers in a series of divided units. A hand wash sink is located in the fourth divider just before you enter the clean zone of the lab (bathrooms, break room, conference room, and administrative suite). Clean coats are delivered and stored in a dedicated space in the “clean” zone of the Core Lab.
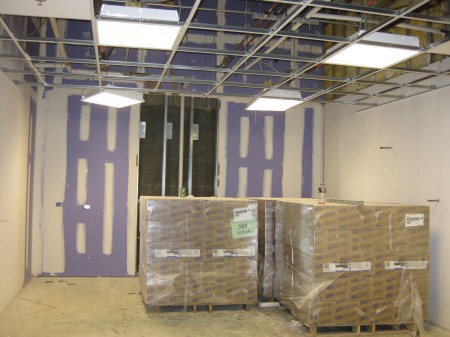
A dedicated area has been established for reagent preparation and for the evaluation of new instrumentation.
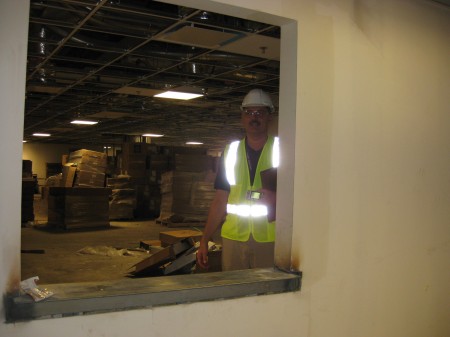
A specimen drop-off window is located on the main corridor which connects the Adult Tower elevators and the doorway to enter the Nelson Building. In the distance you can see the expansive space for the Core Automation area.
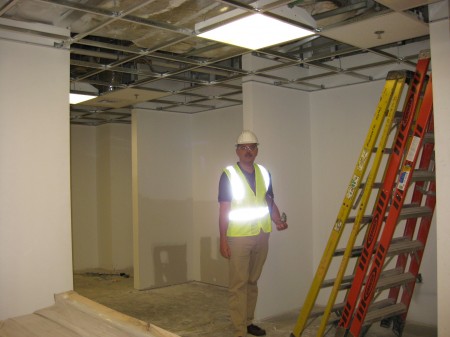
The Customer Service Communication area has been designed with barrier walls and more space between the communication stations.
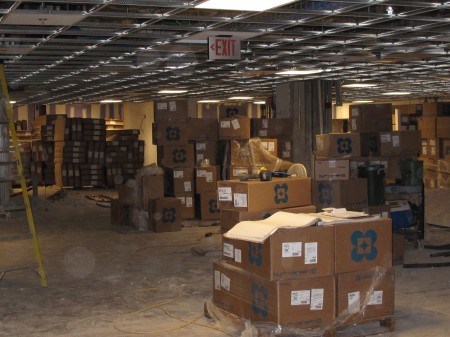
This last photo illustrates the expansive size of the automation area. Once the equipment is installed the area will look smaller, but in the current state it is an impressive view. The occasional columns support the eleven floor of concrete above the lab.
As you can see, the building is still under construction and has a significant amount of interior cosmetic work to finalize the project. Let’s hope that the construction continues to progress on schedule and lines up with our laboratory instrumentation replacement targets. This has become one of the more challenging aspects of this project. We plan on following up with additional details as we get closer to the move-in date.
Mike Huppenthal, M.S., MT(ASCP)
Systems Implementation Manager
Pathology Department
Wow ! That looks very impressive. Great pictures. I can’t wait, and I’m sure you can’t either, to see the completion of this project.
Best of Luck and I wish everyone a smooth, easy transition to the new lab.
To those who may not know, Dr. Burger and his neuropathology team will relocate to the new facility. Dr. Clark and the cytopathology team will have a satellite facility as well!
I agree with Bill. You really conveyed what the end product will be like. I am looking forward to it also.
Looks like it is finally happening! Good luck to all and wish I was there to see it.